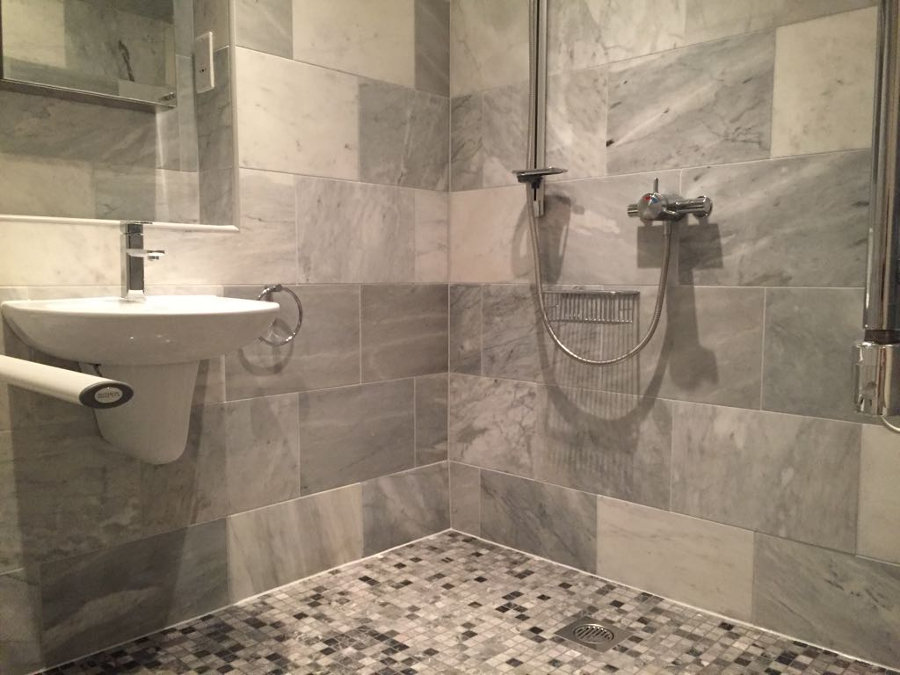A wet room is an ideal bathroom solution for a less mobile person, especially a Zimmer frame or wheelchair user, as it provides step free access and a large space to shower in.
Step free access allows the user to enter and exit the showering space without encountering obstructions such as steps or lips. This reduces the risk of falls and trips associated with regular showers.
A large shower area affords space to move and shower independently, as well as fit shower chairs if needed. If carers are required, now or in future, the additional open space also provide a good working environment for them.
When planning a wet room for a disabled person, there are a number of considerations to take into account, which affect the person, the carer (if one is required) and the bathroom. Though many factors are generic, there are others that are specific to each individual, so it is important to always keep in mind that the objective is to adapt the bathroom to the person.
The following provides an idea of the thought process behind designing a wet room for use by a disabled person.
Person considerations
- Take into account whether the person is left or right handed or has weakness on the left or right side.
- If they will enter and exit the bathroom using a walking stick(s), frame, wheelchair or other mobility aid, consider how these will be used within the showering area and around the basin and wc.
- Is the person’s mobility stable or will it decline in future?
- Are shower chairs, grab rails and support poles needed to enhance the usable shower area for the end user?
Carer considerations
- For a carer the wet room will be a place of work. With many paid carer’s coming from agencies, which are subject to Health and Safety rules. In this instance the bathroom will need to be a safe working environment as well as safe for the person using it.
- Take into account whether one or more carer is required – is there enough space?
- Are there any specific rules and regulations which must be adhered to?
- Look at the working practices around the shower, basin and wc, and identify any specific areas of the bathroom that need to be kept clear.
Bathroom considerations
- Look at the bedroom to bathroom traffic areas.
- You may need to widen doorways to accommodate frames, wheelchairs and/or carers providing assistance.
- Ensure there is enough space in the bathroom to provide an adequate turning circle for a wheelchair or ambulant user assisted by a carer.
- If the bathroom is not large enough, or cannot be configured in such a way that enough space can be created, consider knocking down a wall to enlarge the bathroom.
Style considerations
Alongside practical considerations, the final styling of the wet room is just as important to many of our customers. Wet rooms we’ve designed and installed for disabled customers can be finished to a very high level, making them look like the kind of bathrooms featured in show home catalogues.
Whilst these guidelines are not comprehensive, they provide a sound place from which to start. Many other factors, as noted previously, will also be specific to the individual situation
If you feel a wet room would be of benefit to yourself or a loved one, why not find out how we can help by giving us a call on 0800 274 1708.

