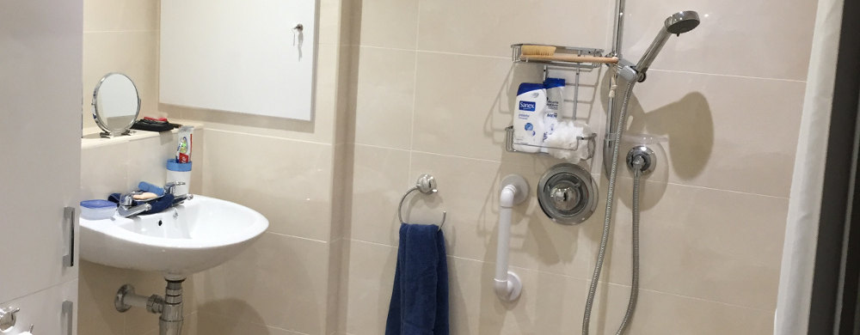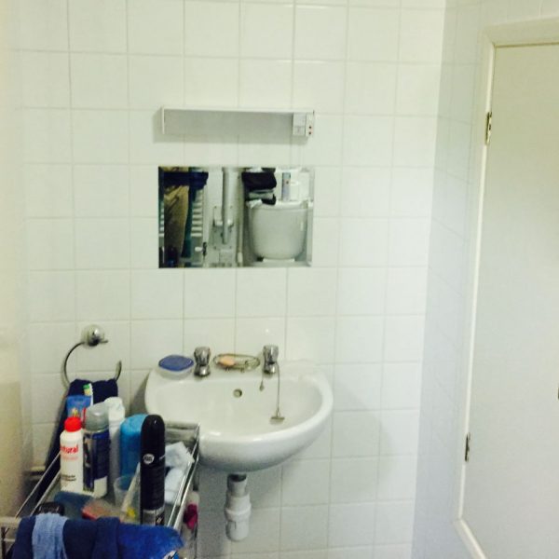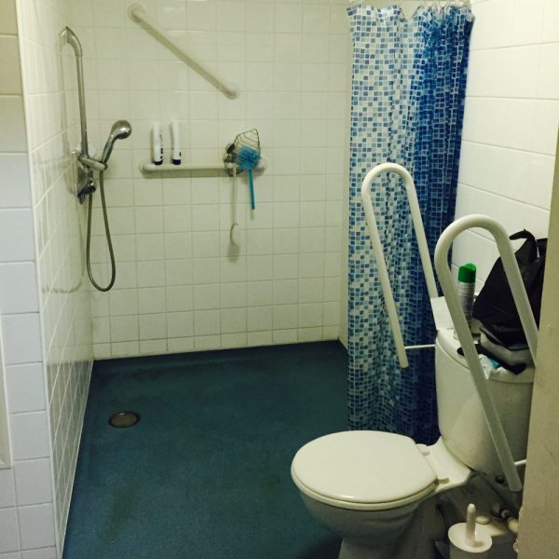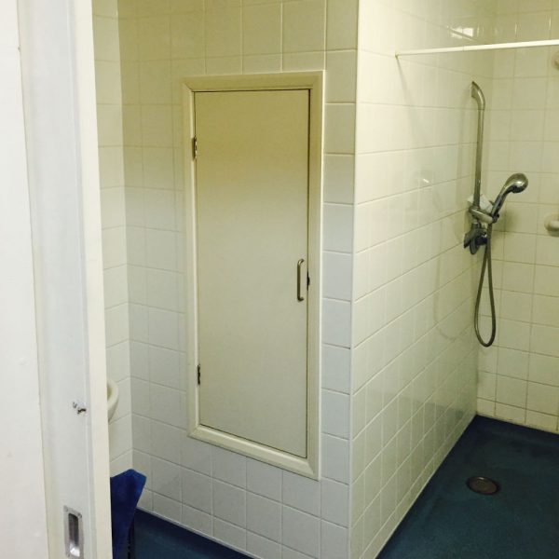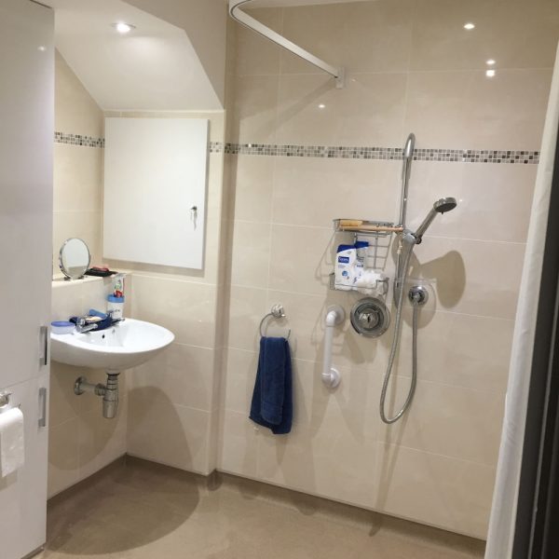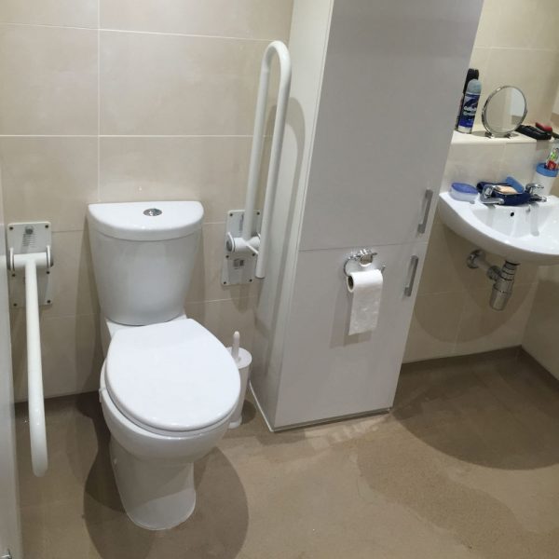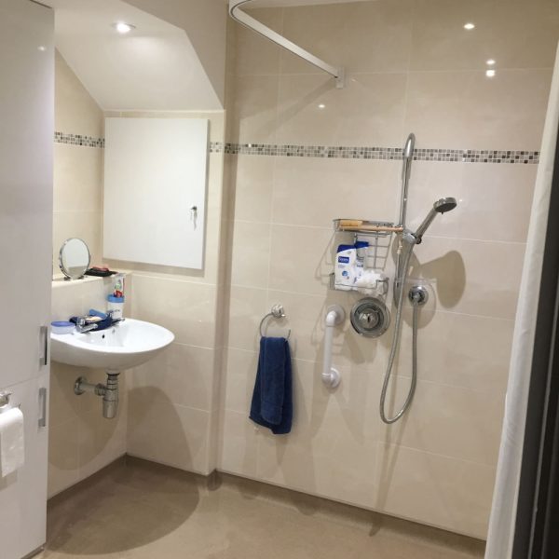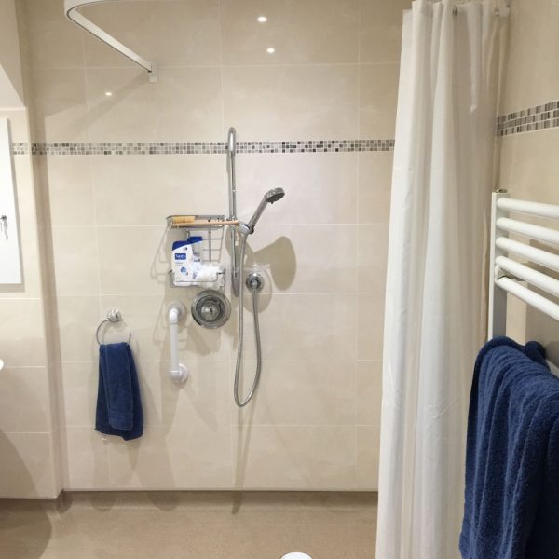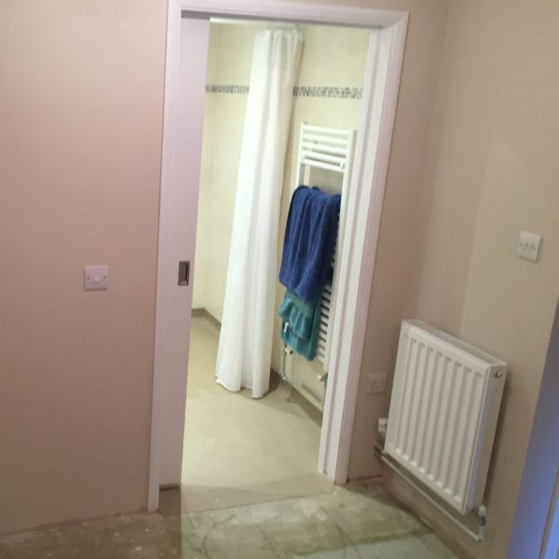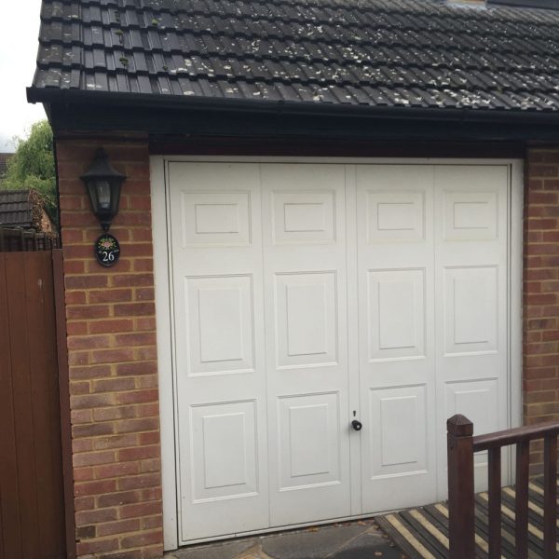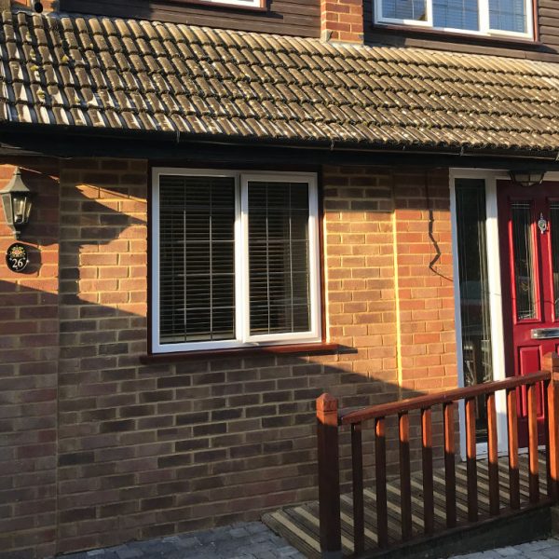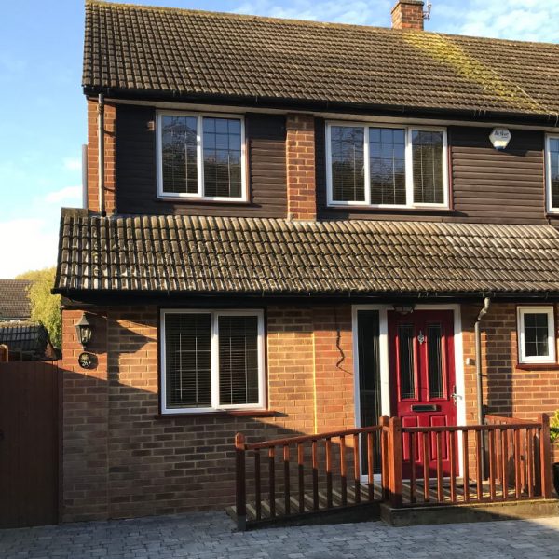We recently undertook a garage conversion for one of our clients who had an urgent need for a wet room conversion in the rear of their garage. This was previously carried out by a builder who did a respectable enough job, and it served a purpose for a while, but the design process was not carried out to the level we would go to when designing a wet room for a disabled user.
As time passed, the client chose to live downstairs and have the front part of the garage converted into a bedroom with the rear wet room stripped out and redone from scratch. Following the previous experience, the client resolved to ensure a proper job was made of it, so they decided to engage our services, as a specialist in mobility bathing.
The original configuration had the WC immediately in front of the access door, with the shower area behind it, basin in the left corner, opposite the WC and the rear left side of the room occupied by a partition wall cupboard, housing a boiler mounted on the wall.
Removing the partition wall cupboard was the obvious first improvement as it opened up the area and provided more space to relocate the WC away from the door. A streamline, floor to ceiling cupboard housed the boiler and improved the whole look of the bathroom.
Moving the WC to the opposite wall, where the basin used to be, improved access through the doorway. The space left by the partition cupboard made enough room to relocate the basin to the rear left corner. This new layout allowed the end user to easily move from the shower area to the basin area in order to shave. The ceiling was re-plastered and spot lights added to improve the ambiance as the room does not have any natural light.
The final job was to finish the bedroom area at the front of the garage. This required the removal of the garage door, bricking up the void and fitting a window. The whole garage interior required insulating to bring it up to the same standard as any other internal room in the rest of the house. Garages, by their nature, are only single skin brickwork walls and do not benefit from insulation.
The whole job took 19 working days and gave the client a much more user friendly wet room. The client was also able to move downstairs to the new bedroom and achieve their aim of remaining in their own home.
If you’re thinking of turning your garage into an accessible bathroom we can help. Please feel free to contact us for a no obligation free home assessment and quote. Call Bathtime Mobility free on 03300 882 237.
The picture gallery shows the before images with the blue floor, white tiles, exposed pipes and a partition wall cupboard. The after images are the beige tiles with 3/4 height mosaic trim.

